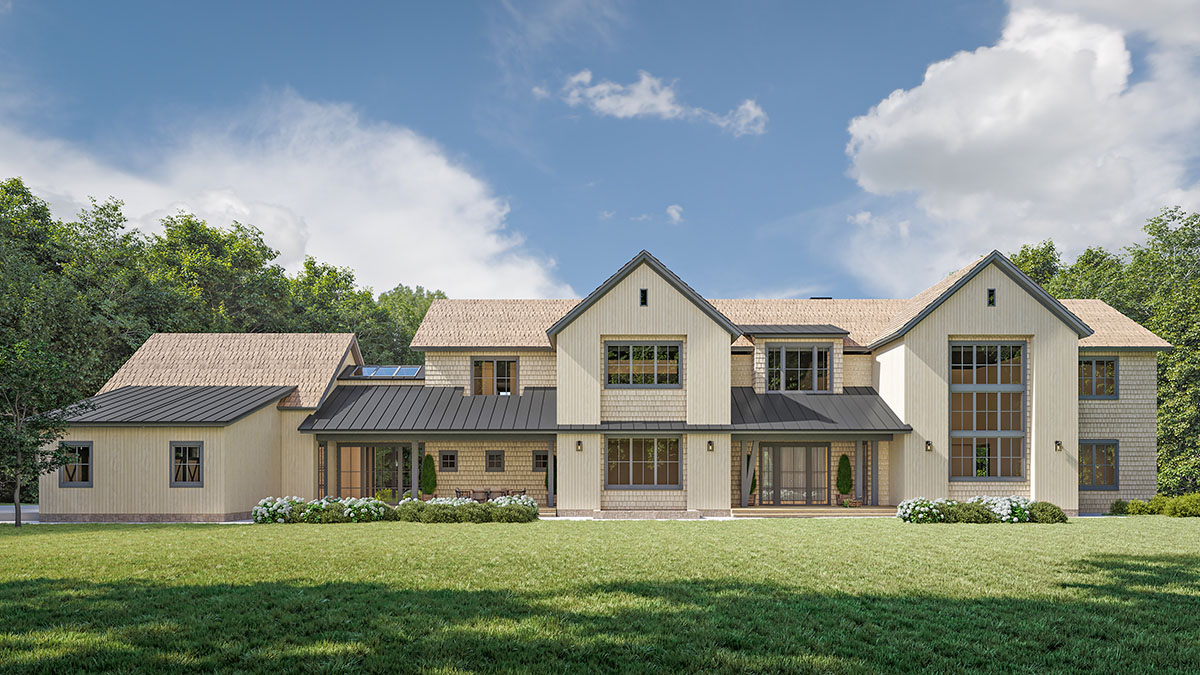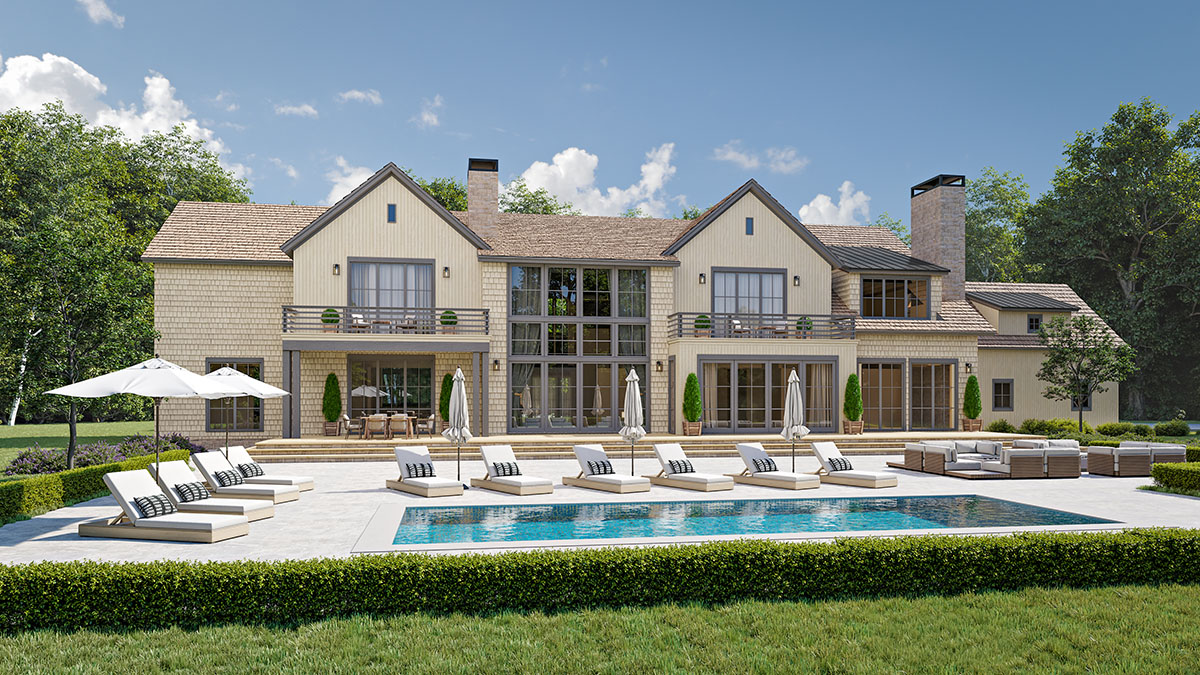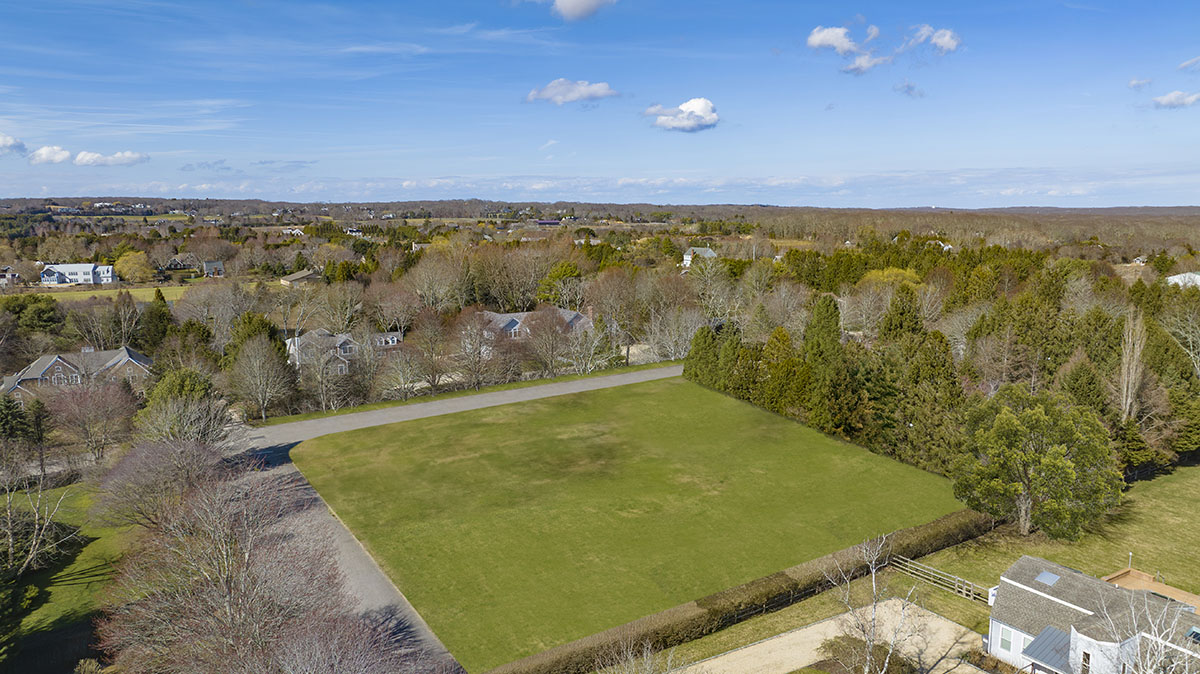Pheasant Drive, Bridgehampton
New Construction Coming Summer, 2025. Designed by McDonough & Conroy, R.A., in collaboration with luxury builder Hampton Builders, Inc. and Fineo Development Group. Expected to be completed in early Summer of 2025. Nestled off Lumber Lane in the heart of Bridgehampton, 85 Pheasant Drive is a transitional masterpiece. Plenty of entertainment space is ensured with the open-concept kitchen, equipped with Wolf and Sub-Zero appliances, which connects to a sitting room with a fireplace and provides easy access to outdoor entertainment. The living room, with an impressive hearth and fireplace, features a dramatic two-story window wall that fills the interior with light. French doors lead to the patio, a 50′ by 20′ heated gunite pool, spa, and pool pavilion. The first floor includes a junior master en-suite bedroom, a separate dining room with a butler’s pantry, and a spacious laundry room. Upstairs in the primary suite, the spacious bedroom has its private terrace. The luxurious primary bath boasts marble flooring, a deep soaking tub, a spacious marble shower, two vanities, and a private water closet. The primary suite is completed by two walk-in closets. This level also offers three additional en-suite bedrooms and a second laundry room. The lower level encompasses 2 bedrooms, a full bath, a powder room, a central entertainment area, a theater, an office, and a spacious gym. A short distance from the beach, Bridgehampton Village, Sag Harbor Village and East Hampton Village restaurants, shops, as well as the horse and wine country.





