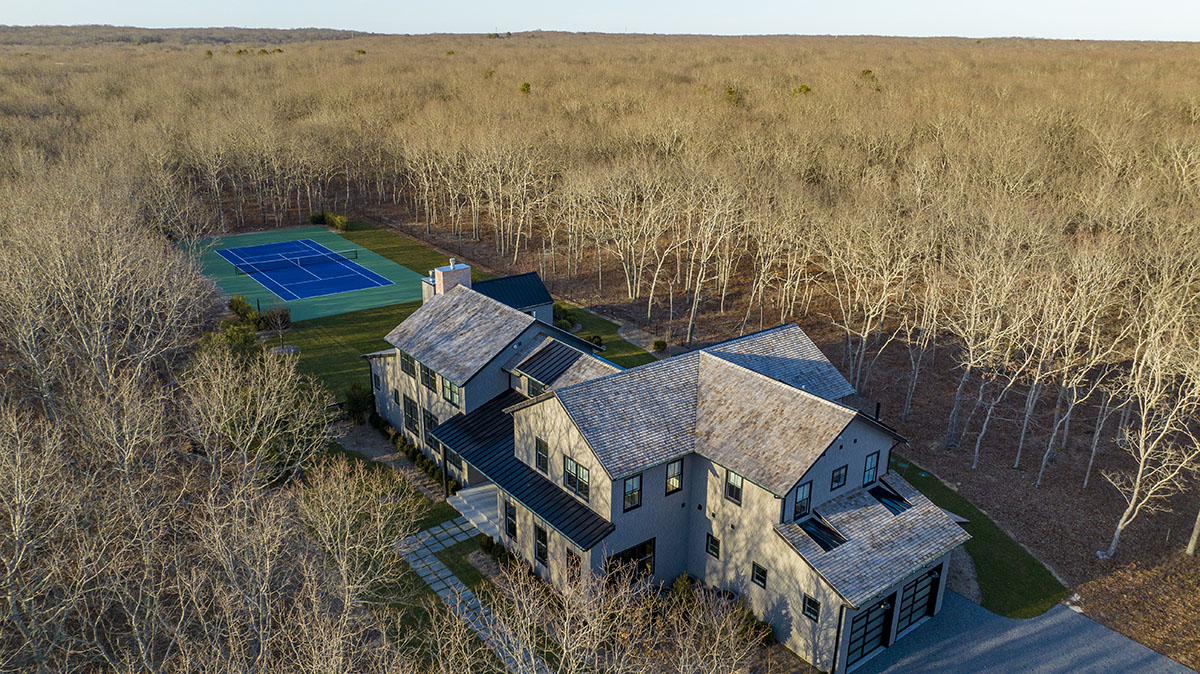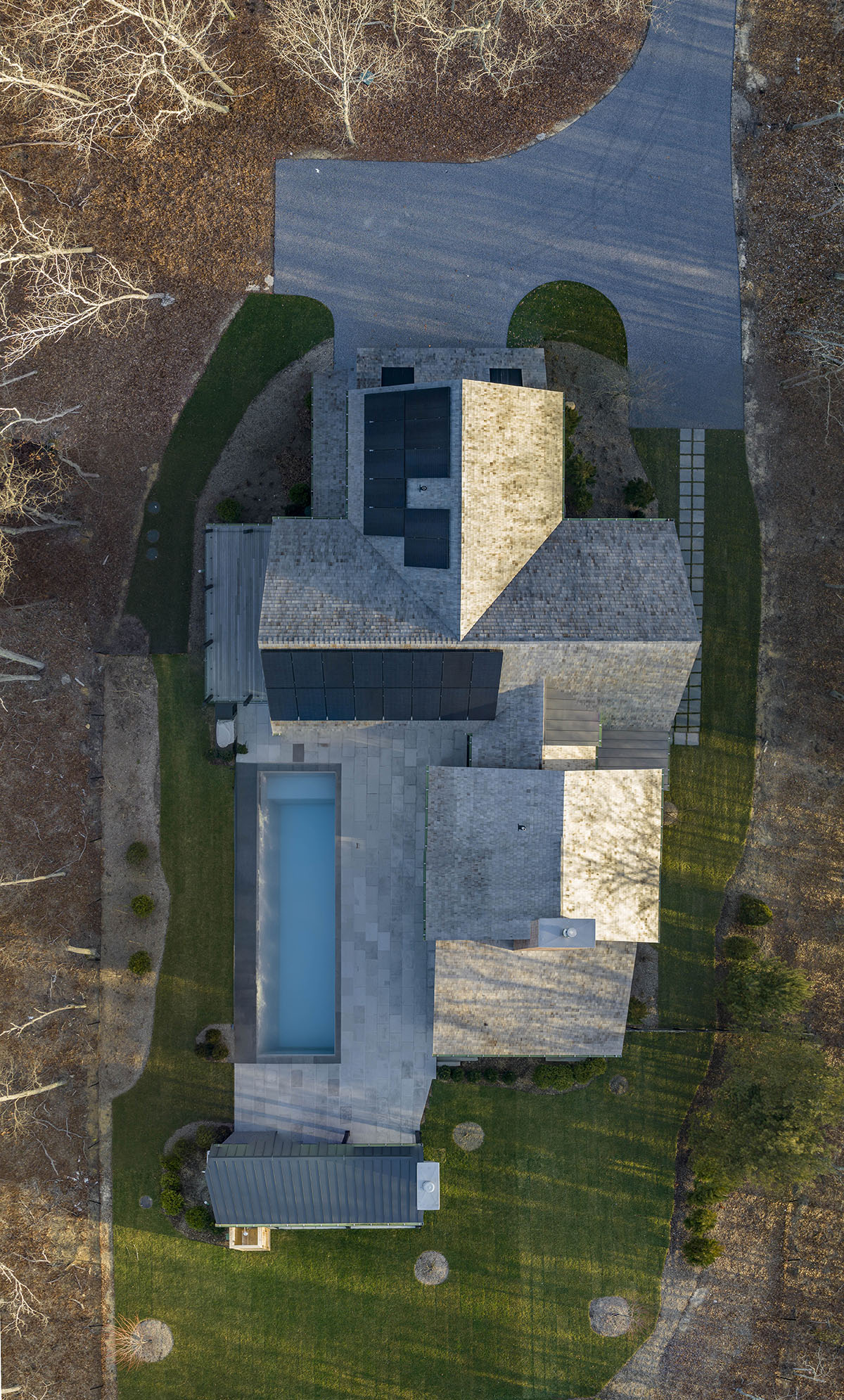Merchants Path, Sagaponack
This gorgeous new 8,000 +/- total sq. ft. home is currently under construction on 3.13 very private acres in Sagaponack. Designed by McDonough & Conroy, R.A., and in collaboration with Luxury builder, Hampton Builders, Inc. and Fineo Development Group. Landscape design by renowned Landscape Architect, Dean Gomolka. 188 Merchants Path is a transitional masterpiece set for completion in the fall/winter of 2023. Enjoy plenty of entertaining space as the open concept kitchen with Wolf and Sub-Zero appliances adjoins an open sitting room with fireplace and easy access to outdoor entertaining. The living room, with its impressive hearth and fireplace, features a dramatic two-story window wall flooding the interior with light. French doors lead to the patio, 40′ by 20′ heated gunite pool, spa, pool/tennis pavilion and tennis. The first floor is complete with a junior master en-suite bedroom, separate dining room with butlers pantry and 4 unit spacious laundry room. Upstairs in the primary suite, the huge bedroom has its own private terrace. The luxurious primary bath features marble flooring, a deep soaking tub, spacious marble shower, two vanities and a private water closet. Two walk-in closets complete the primary suite. Three additional en-suite bedrooms and second laundry room are also on this level. The lower level features 2 bedrooms, a full bath, powder room, a central entertainment area, a theater, office and a spacious gym. Located in the Sag Harbor School District and just a short distance to the beach, Sag Harbor Village and Bridgehampton’s restaurants, shops and horse and wine country.






