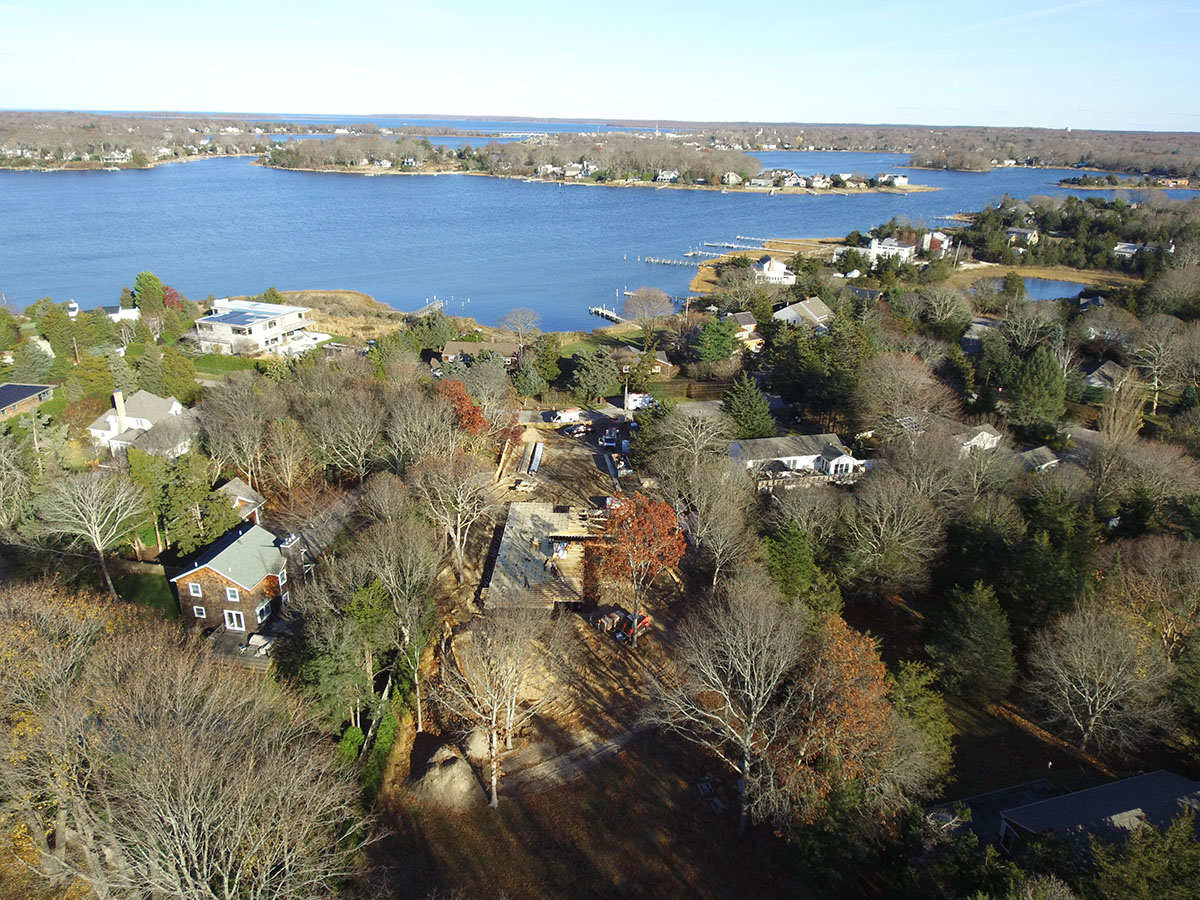Crescent Street, Sag Harbor
UNDER CONSTRUCTION
The 5000 sf haven includes five bedrooms on two floors. The impressive open floor plan features a well-appointed kitchen with top-of-the-line appliances and center island, a separate Chef’s pantry, living room, den, breakfast nook, home office and dining room. The first floor is complete with two bedrooms, one full bathroom, one half bath, entry foyer, garden courtyard and mudroom. The second floor features a massive master suite with sitting area, two en suite guest bedrooms, laundry, family room and terrace. Outside, the stunning patios and decks overlooks a 20′ x 50′ heated gunite pool, outdoor kitchen and cabana. Complete with a two car garage and roof deck with sweeping Sag Harbor Cove views. Launch your own boat, kayak, paddle board at the community Bay access within 100 yards of this amazing home. The gorgeous over-sized 1.11 acre property is located on a very private cul-de-sac and is near prestigious restaurants, shopping, vineyards and nature preserves.













