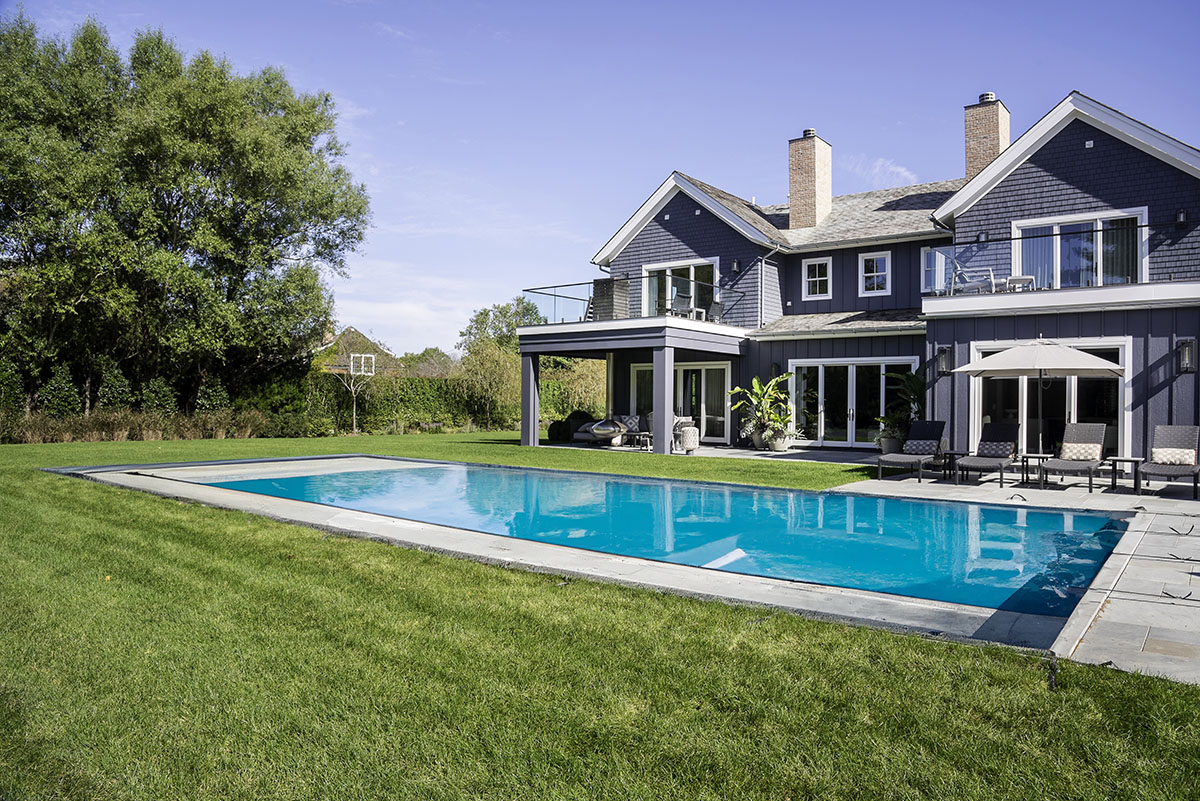Butter Lane, Bridgehampton
SOLD PRE-CONSTRUCTION
Expertly designed by McDonough & Conroy Architects and crafted by Hampton Builders, this 5,400 square foot home features seven-bedrooms, seven-bathrooms, and two-half-bathrooms and blends the timeless aesthetic of a shingled traditional with modern floor plan, and clean, crisp finishes. Enter through a dramatic double-height foyer into the home’s bright and spacious open floor plan featuring a great room, living room, dining room and butler’s pantry, and eat in kitchen with custom cabinetry, Sub-Zero and Wolf appliances. Completing the first floor are a junior master bedroom and a powder room. Take the staircase up to the second floor where there is a well-appointed master en-suite bedroom with its own master terrace, separate study/office, fireplace and large walk in closet. Three additional en-suite bedrooms and laundry room with four units complete the second floor.




